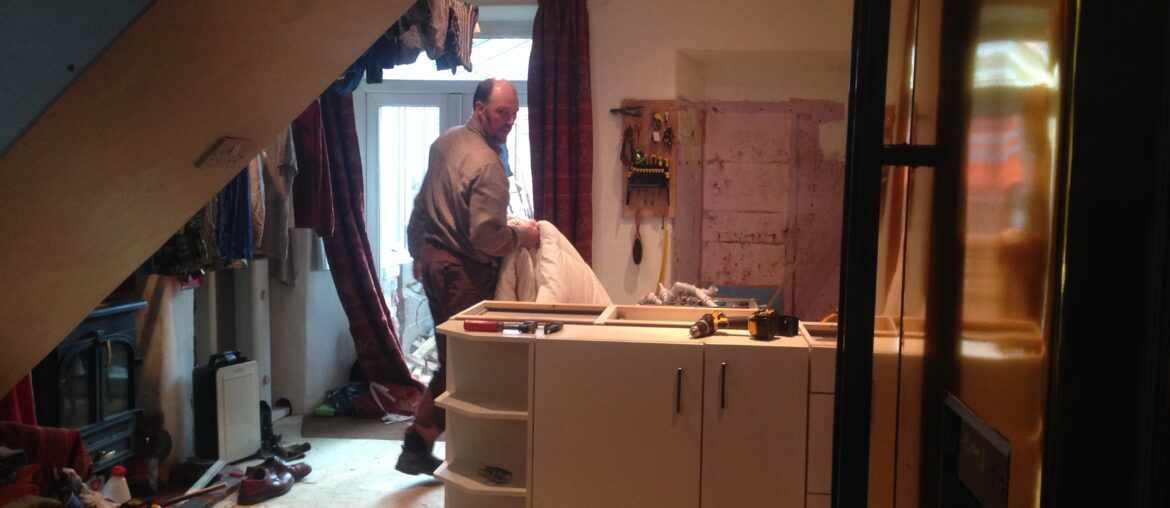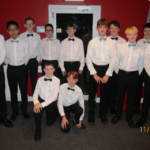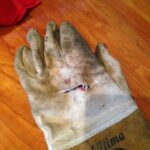Mark has occupied much of today lifting the new kitchen up in order to install a new floor.
He is going to raise it up so that it is up a step. Its floor will be six inches above the rest of the room.
I think that this is a genius idea.
It will work absolutely brilliantly. The central worktop that sticks out into the middle of the room will be accessible from both sides, one side at a splendid height for a shorter person, the other at the perfect height for somebody who is six feet tall
It was my idea, and he hardly grumbled at all.
I was partly inspired by going to Orkney, where for many long years the people were shorter than we are today, and so everything is built for people who are my size.
Today I explained at very great length that the world is built for people who are his height. I stood on a pile of planks so that I could see what the world looked like if you are him, and obliged him to sit on a pile of planks on a stool so that he could see what it is like to be me.
If you are six feet tall you can see the thick coatings of dust on the higher shelves that shorter people never need bother about dusting. I discovered that today.
He did not try to reach the flour down from the dusty top shelf from his stool, so I do not suppose that he will ever really know what it is like to be me.
I explained that the appeal of Disneyland constructions is partly that they are built on a smaller scale. This is so they are less intimidating and the children can feel more at home in them. This is also true of shorter people.
Our house is built on a scale to be big enough for Mark. On the whole this is a good thing, because it means that he does not bang his head in doorways. However it means that all of the rooms are taller and there is a lot of empty space in the air above my head.
I explained that I would like the new kitchen to be on a happier scale for me.
Obviously he acquiesced, because he is of the opinion that life runs more smoothly if I am happy.
I proved this point by making him a bacon and egg sandwich for breakfast, with cheese and home made mayonnaise, so that he felt appreciated.
After that he took the bits of kitchen apart and built them so that they were all going to be up a step.
I was inspired to suggest part of the way through that we could create storage space for shoes underneath the new step, but he was not very enthusiastic and explained that this would be even more of a nuisance than I was being already, so I did not ask again, although I still think it might be a good idea. I might mention it again tomorrow.
I did lots of houseworky things whilst he was building a kitchen on a step, so that he would know that he had a good and supportive wife and that it would all be worth the effort.
In the end I ran out of houseworky things and sat on the bottom of the stairs to get on with painting leaves on the bannisters. This is a bit dull, because leaves are all much the same, and not very interesting to paint, but it is better than ironing or scrubbing black mould off the windowsill.
I put some music on which mostly covered the sound of Mark’s swearing, and tiddled away happily, until the phone rang and it was Elspeth telling me that she and her husband were going to come and have a cup of tea.
This pleased me very much, not least because I was bored with smudging together the green-leaves-with-yellow-edges so that you could not see where the green stopped and the yellow started. It was all right for the first dozen leaves, but I am fed up with it now, and it is starting to show.
The house was a massive mess but there was not very much that I could do about it. It is very nice to have a smugly tidy house when guests come round, but that was just not going to happen today, so I put the kettle on and just moved my painting water out of the way of the dogs’ tails instead.
Elspeth’s dog is a youthful black spaniel, and ridiculously beloved by Roger Poopy, who normally loathes the breed with a murderous fury.
He is an enthusiastic buffoon, and Roger Poopy thinks he is wonderful.
He was in full buffoonery flow today, and charged up and down the stairs and barked at his reflection in the back door. We drank tea and laughed at him, in between showing off all of our pictures of Orkney.
Elspeth has been to Orkney, and so they were actually really interested instead of just being polite, which was a joy, telling people about your holidays is always an important thing to do.
She admired the new kitchen as well, which was tactful, and agreed wholeheartedly that it would be a good thing to build it on a step.
It is splendid to have friends.
Please note that the thrilling sequel to Oliver’s school dinner post is now online. It made me laugh a lot.





1 Comment
You will understand of course that the cupboard is the wrong way round. The cupboards should be accessible from the kitchen, not the living room? They should either be on the back wall next to the door or jutting out from the door into the room. Or you could of course rebuild the kitchen on the side from which you have taken the photo which will then also give you a nice raised up area on which you can place your chairs for a high altitude study area. Double whammy, lovely raised sitting area, and kitchen the right way round.
Please don’t thank me, I know you always appreciate my advice, and it costs nothing.
If you need any more just let me know.